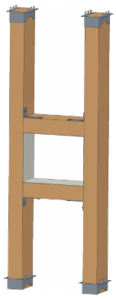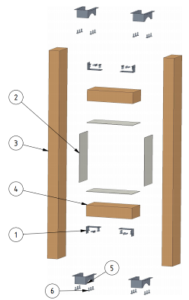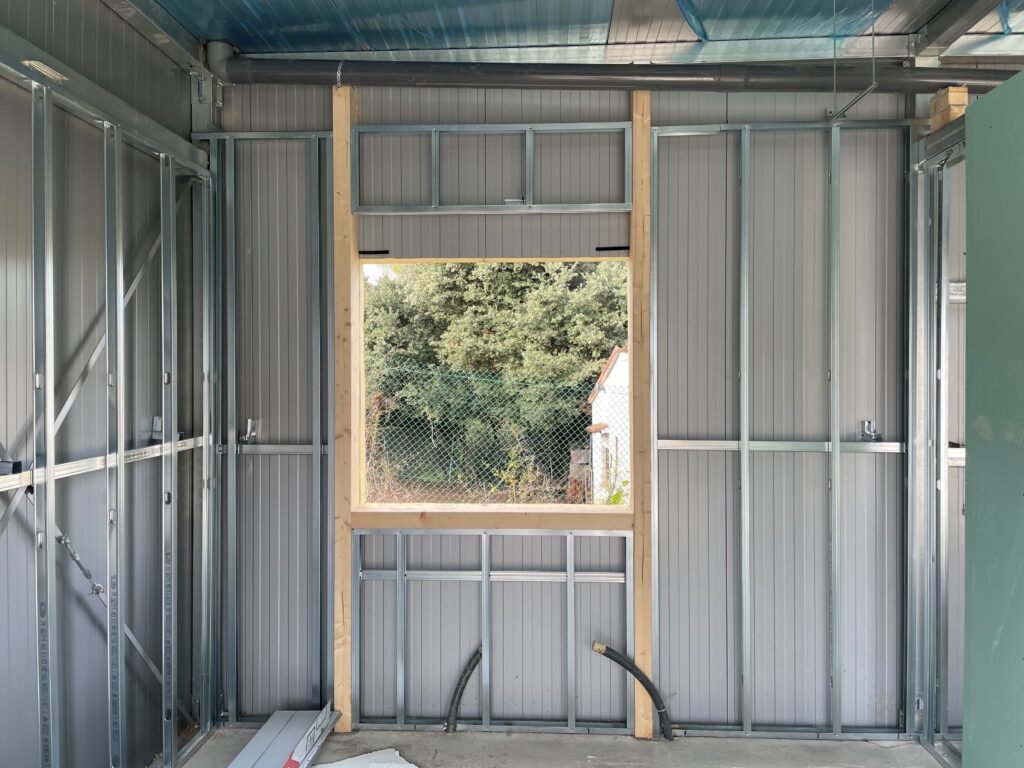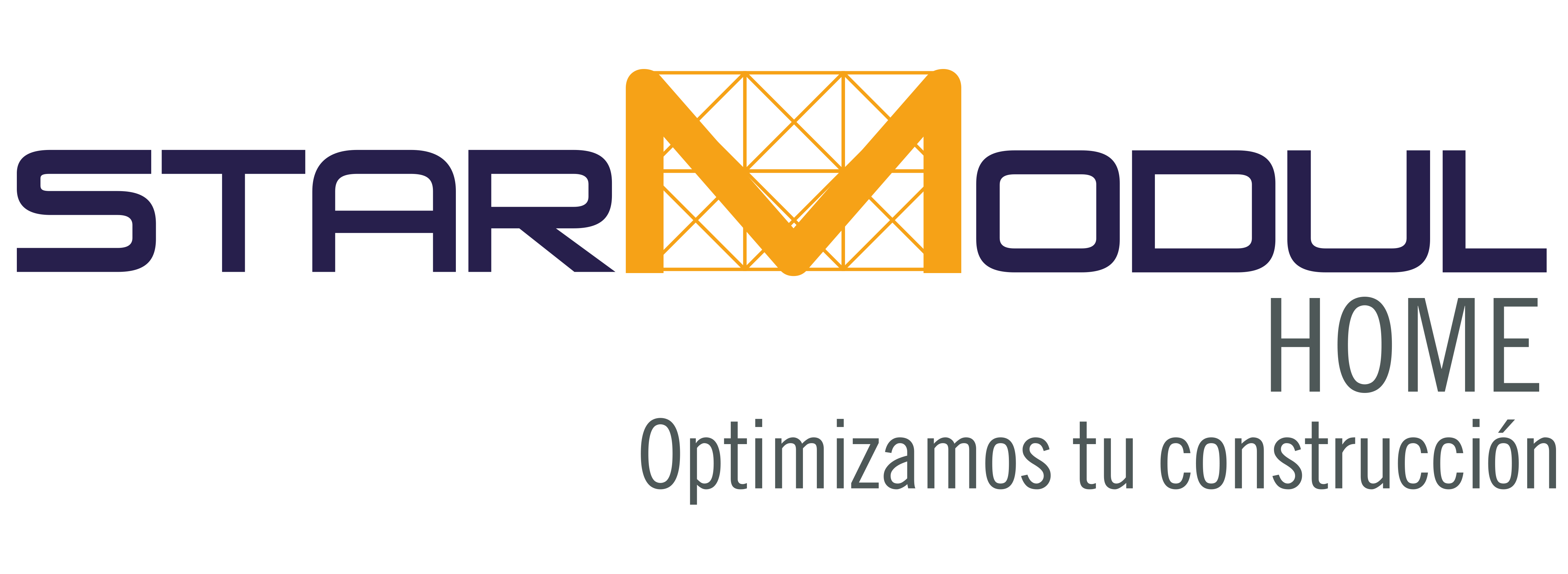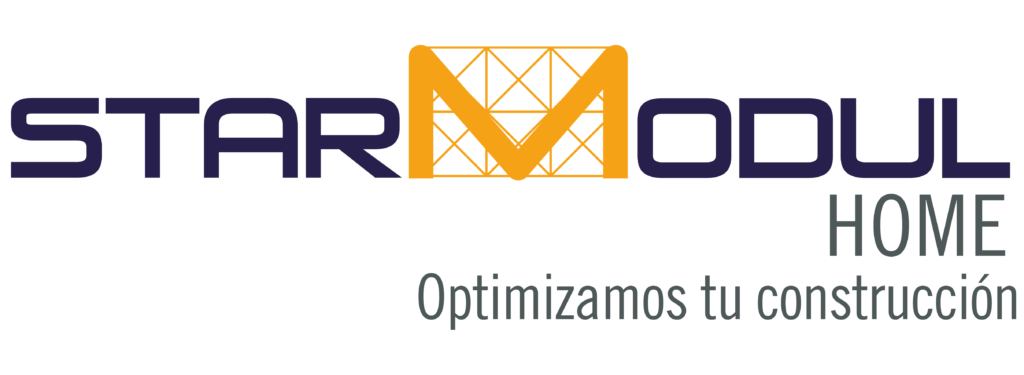Custom Projects-Services We Offer
- Integral Service – Turnkey Project:
- In a turnkey project, we take care of the entire construction of your home from start to finish.
- This product is indicated for end customers, not professionals.
- This product is only available for Catalonia and Aragon for travel reasons.
- Kit of material cut to size and ready to assemble:
- Our industrialized kit for on-site assembly of the structure, enclosure, walls, upper slab and roofing.
- We supply all the material together with detailed assembly drawings.
The material is supplied cut to size and with assembly drawings for fast and accurate assembly.
- Kit of the material with our installers in charge of the assembly.
- As we supply the material in the KIT, we include the assembly by our specialized operators. We can finish the assembly in about 7 days and the final project can be ready in 3-4 months at the most.
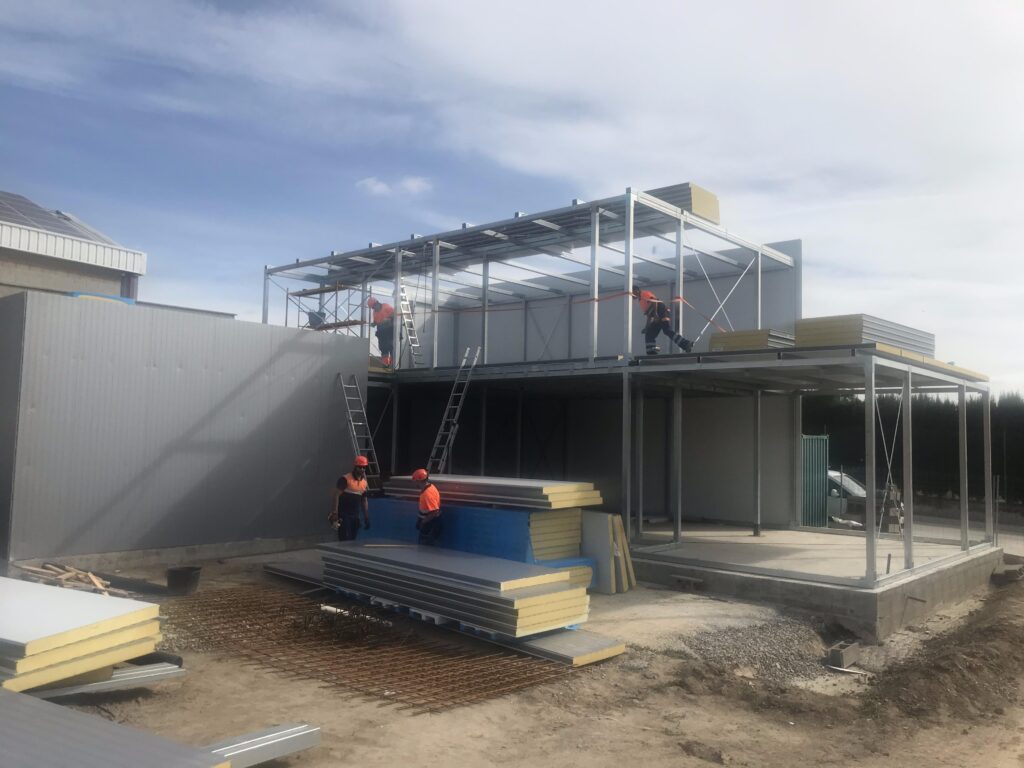
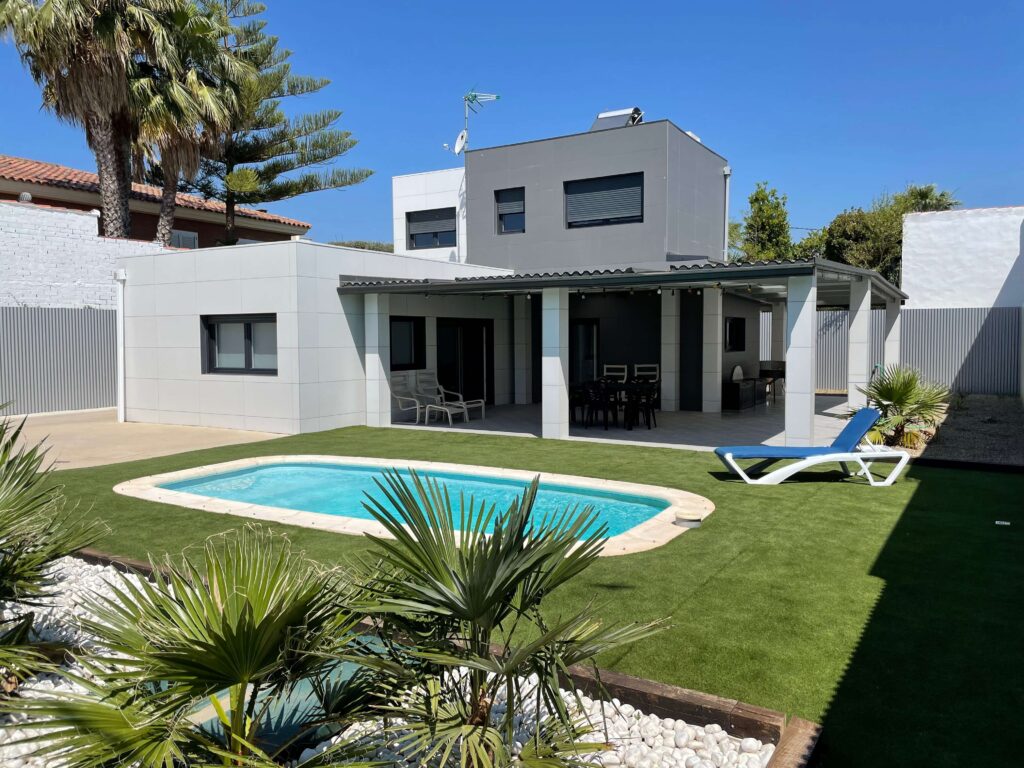
Comprehensive Service - Turnkey Project
In a turnkey project, we take care of the entire construction of your home from start to finish.
This product is indicated for end customers, not professionals.
This product is only available for Catalonia and Aragon for travel reasons.
Material included:
- We take care of all the construction of your home, we deliver it ready to move in.
- Items included in this kit:
- This kit includes all the items required for the construction of your home.
- Our professional team is in charge of all management and construction.
Material supply - StarModul Kit
Our industrialized kit for on-site assembly of the structure, enclosure, walls, upper slab and roofing.
We supply all the material together with detailed assembly drawings.
The material is supplied cut to size and with assembly drawings for fast and accurate assembly.
Valid for CTE (Technical Building Code)
Construction system that offers you:
- Speed of execution: 15 days
- Custom design: Any design
- High thermal insulation:
- StarModul Walls – 0.155 W/m2k
- StarModul Roof – 0.128 W/m2k
- Fire resistance: B-s1, d0
- Tightness: No air leakage or moisture absorption
- Mechanical resistance: Anti-seismic, anti-hurricane and anti-biological agents.
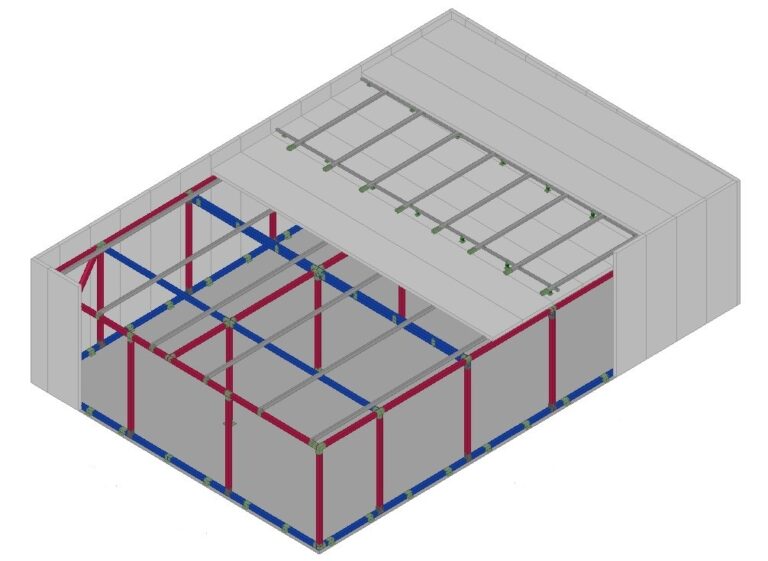
Items Included in the StarModul KIT

Bolted metal structure - StarModul
Made with StarModul weldless bolted joints
Fully bolted structure made of 10×10 cm and 10×5 cm galvanized steel tube.
- Cold-dipped zinc-plated StarModul joints required for the main structure.
- StarModul steel pipes and joints with SG250 quality and Z275 galvanized.
- Steel pipes manufactured under UNE-EN-10290 standards.
- All pipes supplied comply with the CTE – Technical Building Code.
- Tubes cut to size, according to project.
- All necessary hardware for StarModul joints is included.
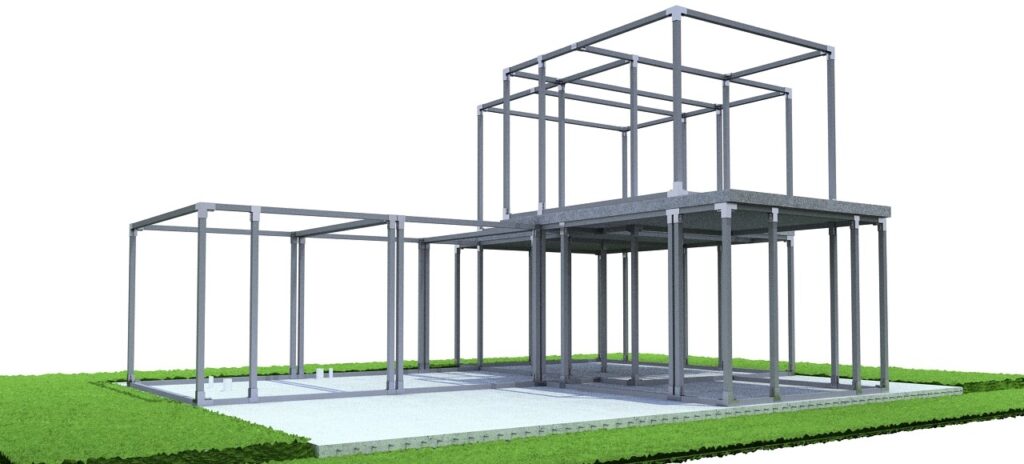
Façade enclosures and top cover
6-8-10 cm thick refrigeration sandwich panel for façade and top cover
- Facade with 8 cm thick refrigerated sandwich panel.
- Cover for the formation of the upper slab of a house with a 6-8-10 cm sandwich panel for refrigeration.
- All sandwich panels cut to size.
- We include butyl tape to waterproof and insulate the joints between panels.
- All hardware included for anchoring the panel to the structure.
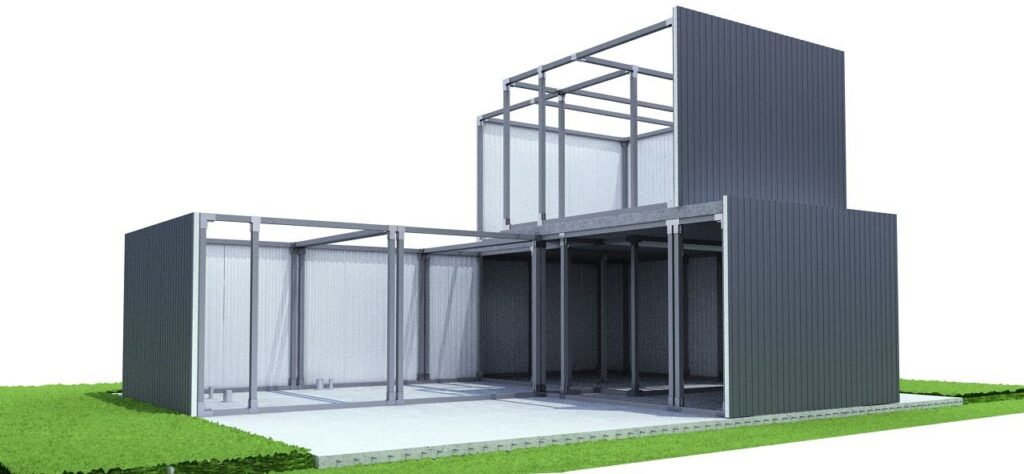

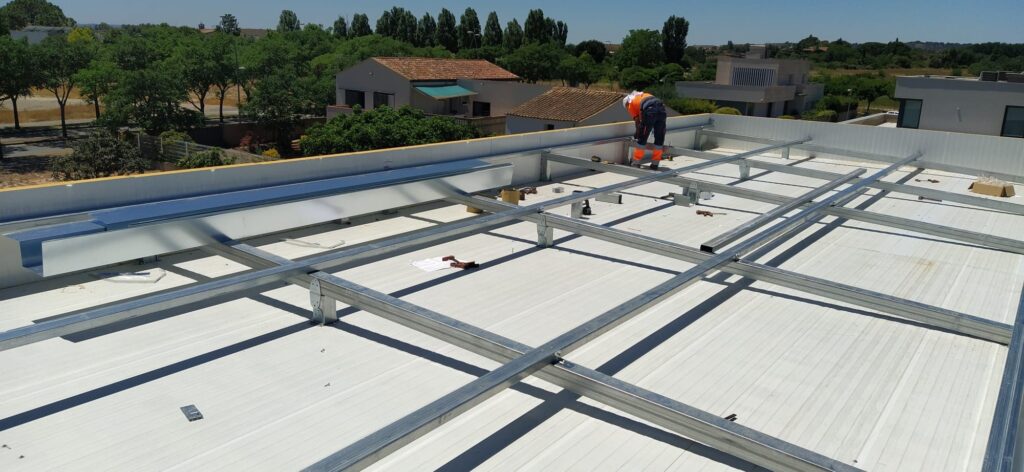
Metal substructure and sandwich panel for roofing
3 cm thick flashing panel for final decking
- Covering made with sub-structure for slope formation with 10×10 cm and 10×5 cm galvanized steel pipe and StarModul joints.
- Double cover with non-ventilated air chamber.
- Steel pipe with SG250 quality and Z275 galvanized.
- Covering made with 3 cm thick sandwich panel flashing.
- Hidden water collection channel.
- All tubes and sandwich panels cut to size.
- All necessary finishing touches included.
- All the accessories are included in the price: butyl tape, trimming, screws, channels for water collection on the roof.
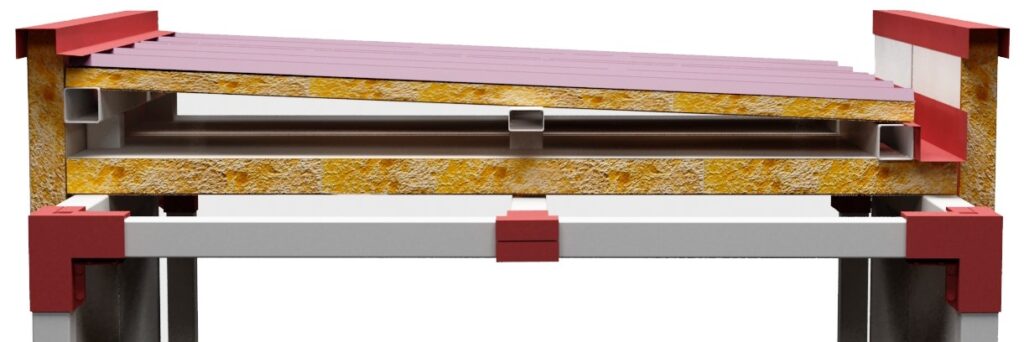
Mounting Drawings and Accessories
Designed in BIM to optimize the entire preparation and assembly process
- BIM design of the entire structure plus refrigeration sandwich panel cladding.
- Assembly drawings for the StarModul bolted structure in PDF format.
- All StarModul tubing cut and joined to length and labeled with individual references.
- Assembly drawings for refrigeration sandwich panel cladding.
- All sandwich panels cut to size and labeled with individual references.
- 3D images for visual aid.
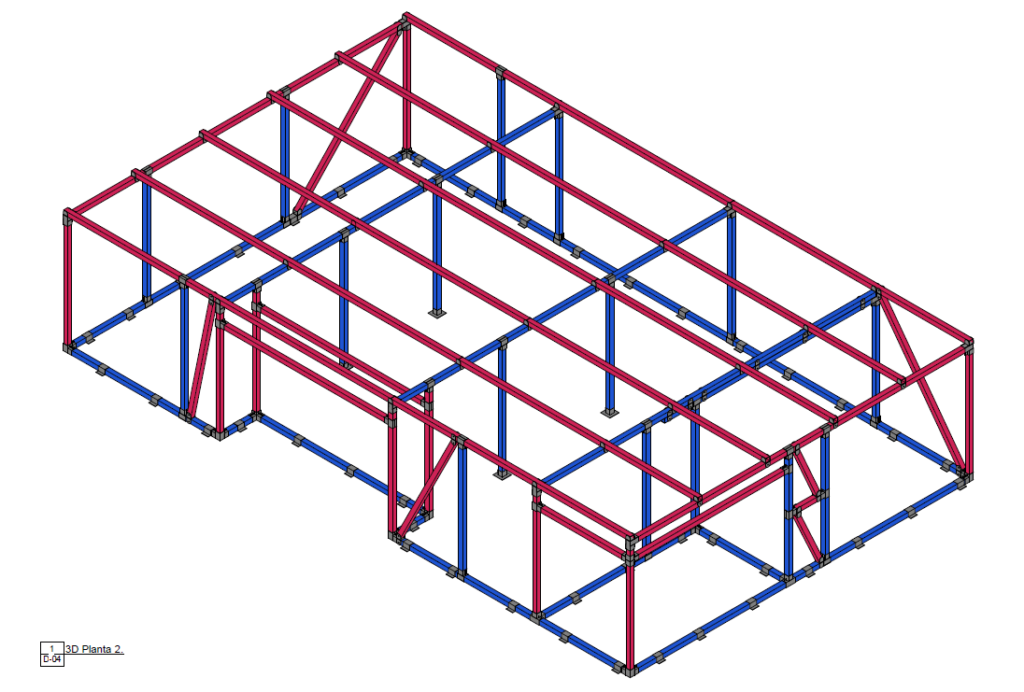

Optional items in the KIT
Sanitary Slab With StarModul System
- Metal structure according to the calculation report with 10×10 cm galvanized pipe and StarModul joints.
- Steel pipe with SG250 quality with Z275 galvanized. StarModul.
- Sandwich Panel Refrigerator of 8 cm.


Stairs with StarModul System
- Metal structure according to the calculation report with 10×10 cm galvanized pipe and StarModul joints.
- Steel pipe with SG250 quality with Z275 galvanized. StarModul.
- Sandwich Panel Refrigerator of 8 cm.
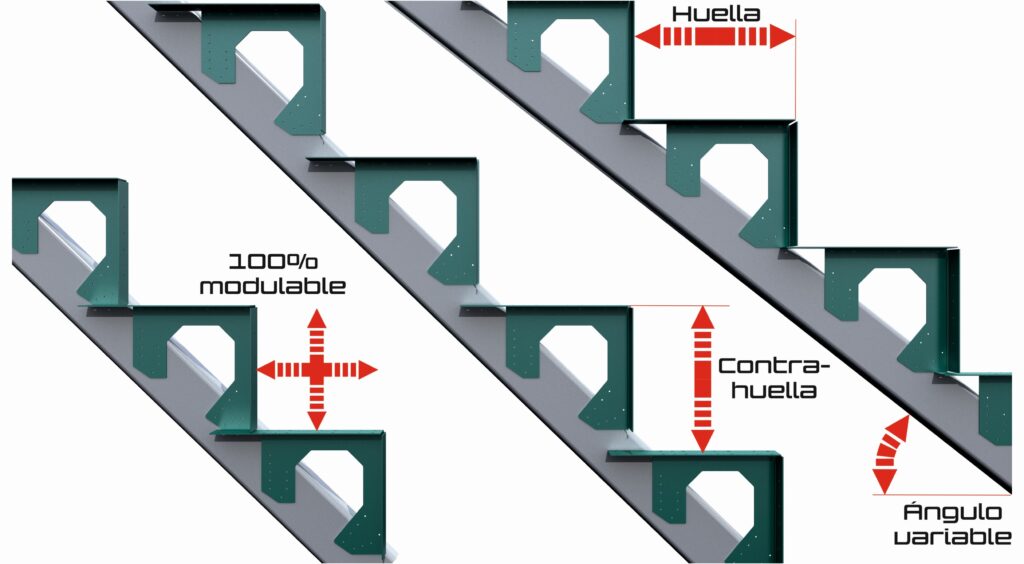
Wooden preframes for windows
- Laminated wood of 16×6 cm.
- Reinforced bracket.
- Wood screws included.
